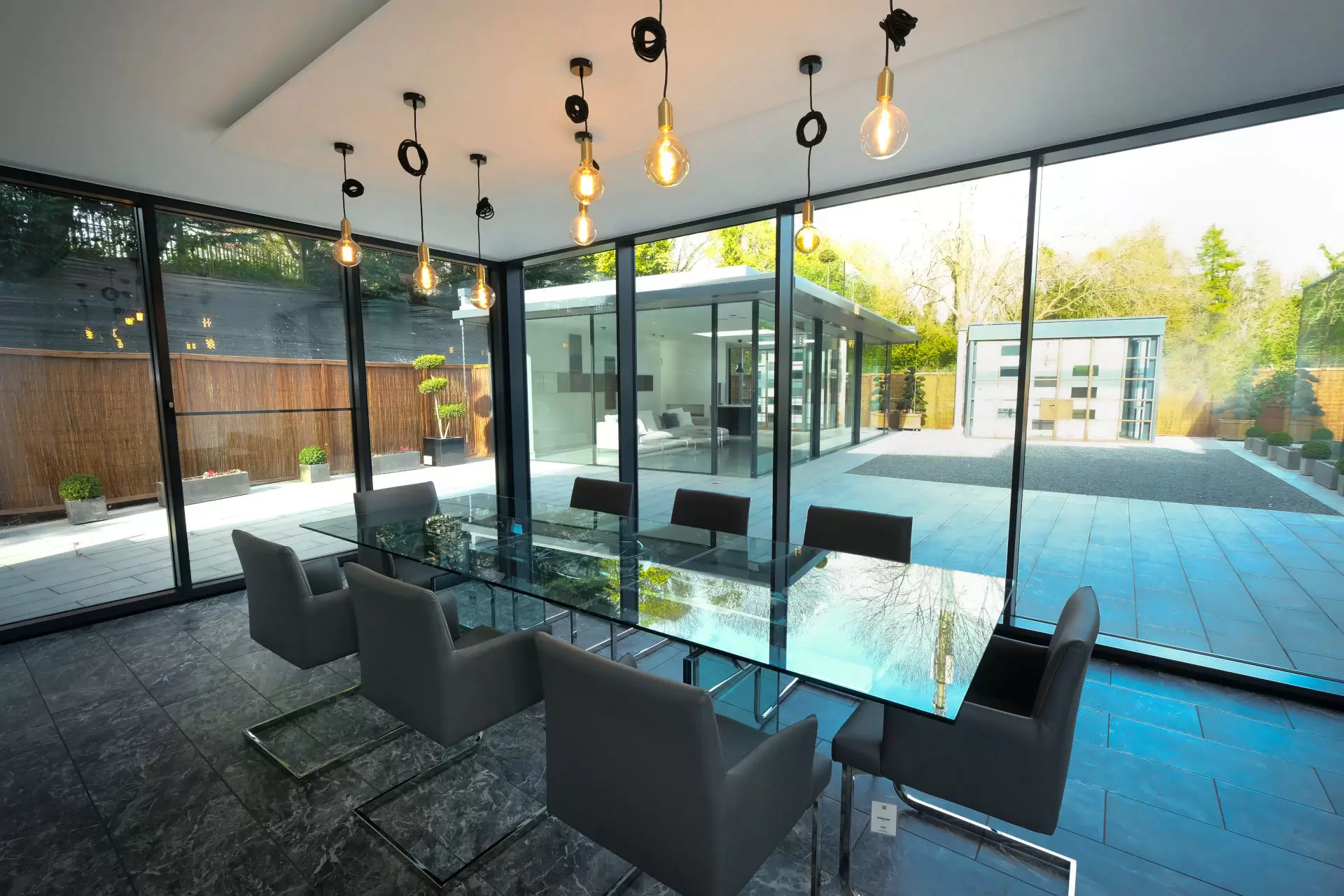INSTALLATION SYSTEMS
Installing cladding methods are diverse, offering architects and builders a range of options to suit the specific needs and design preferences of a project. Whether opting for traditional nailing, rainscreen systems, mechanical fixing, adhesive bonding, interlocking panel systems, or cassette panel systems, each method contributes to the overall functionality, durability, and aesthetic appeal of the cladding. The choice of installation method should align with the selected cladding materials, the architectural vision, and the environmental considerations of the building site. As technology and design innovation continue to advance, the field of cladding installation methods remains dynamic, providing exciting possibilities for the construction.
There are three basic ways to install a cladding system.
· Attached system.
· Curtain Wall system.
· Infill system.
ATTACHED SYSTEM
· Has exterior cladding attached directly to structural frame in large panels which span one or more stories or bays.
· Example: precast concrete or steel-stud frames welded or bolted to attachments built unto the structural frame.
· Primary advantage: ability to fully insulate the exterior walls and protect the structural frame from deteriorating effects of weather.
CURTAIN WALL SYSTEM
· Similar to attached system except it is attached to the structural frame with clip angles or sub-framing.
· Examples: metal or glass walls which enclose most modern skyscrapers. Also, natural stones and light weight precast panels
· Primary advantage: standard design requiring less time in pre-construction and manufacturing.
INFILL SYSTEM
· Cladding materials is installed between exterior floor slab edges and the exposed exterior columns of the structural frame being the identifying feature.
· Example: pre-cast concrete, masonry, glass or combination of these.
· Primary advantage: installed from the interiors without relying on external scaffolding.
Other cladding methods include;
§ Traditional Nailing or Screwing Method
§ Rainscreen System
§ Mechanical Fixing Method
§ Adhesive Bonding
§ Interlocking Panel Systems
§ Cassette Panel System
1.Traditional Nailing or Screwing Method
· Materials Suited: Wood, fibre cement, metal.
· Process:
o Cladding panels are attached directly to the building’s frame using nails or screws.
o The fasteners penetrate through the cladding panels and anchor into the structural frame.
o This method is straightforward and suitable for various cladding materials.
2. Rainscreen System
· Materials Suited: Metal, composite materials, high-pressure laminates.
· Process:
o In a rainscreen system, cladding panels are mounted on a substructure, creating a ventilated cavity between the cladding and the building’s main structure.
o This cavity allows air circulation, reducing the risk of moisture buildup and promoting thermal insulation.
o It provides an additional layer of protection against weather conditions.
3. Mechanical Fixing Method
· Materials Suited: Metal, glass, stone.
· Process:
o Cladding panels are mechanically fixed to the building’s structure using brackets or support systems.
o This method allows for adjustability and is often used for heavier cladding materials.
o The mechanical fixing method ensures a secure attachment while allowing for some flexibility in panel placement.
4. Adhesive Bonding
· Materials Suited: Glass, high-pressure laminates, some metal composites.
· Process:
o Cladding panels are bonded directly to the building’s substrate using specialize adhesives.
o This method creates a seamless and visually appealing finish without visible fasteners.
o It is essential to ensure that the substrate is well-prepare to guarantee a strong bond.
5. Interlocking Panel Systems
· Materials Suited: Metal, composite materials, fibre cement.
· Process:
o Cladding panels have interlocking edges that connect with adjacent panels, creating a unified and continuous surface.
o This method enhances the building’s visual appeal by minimizing visible joints.
o Interlocking systems often facilitate a quicker installation process.
6. Cassette Panel System
· Materials Suited: Metal, composite materials.
· Process:
o Cladding panels are pre-fabricated into cassettes, which are then attach to a supporting structure.
o This system allows for efficient off-site fabrication, reducing on-site installation time.
o It provides design flexibility and is commonly used for modern, sleek facades.


