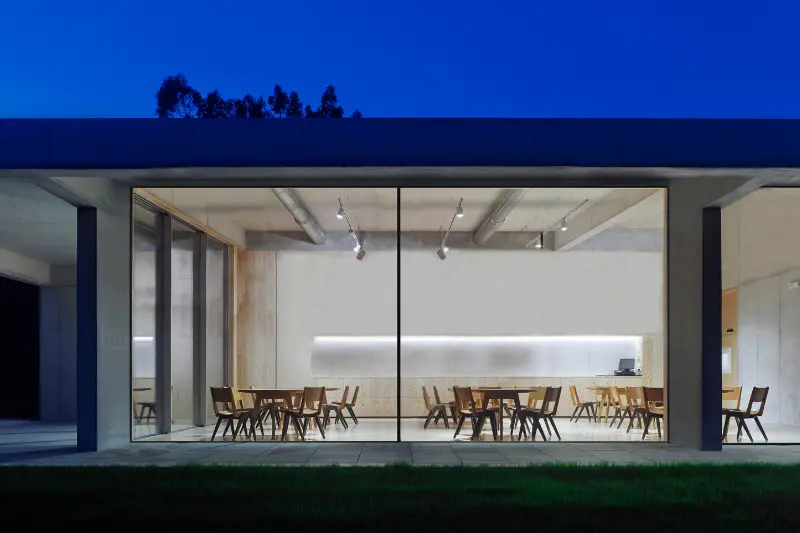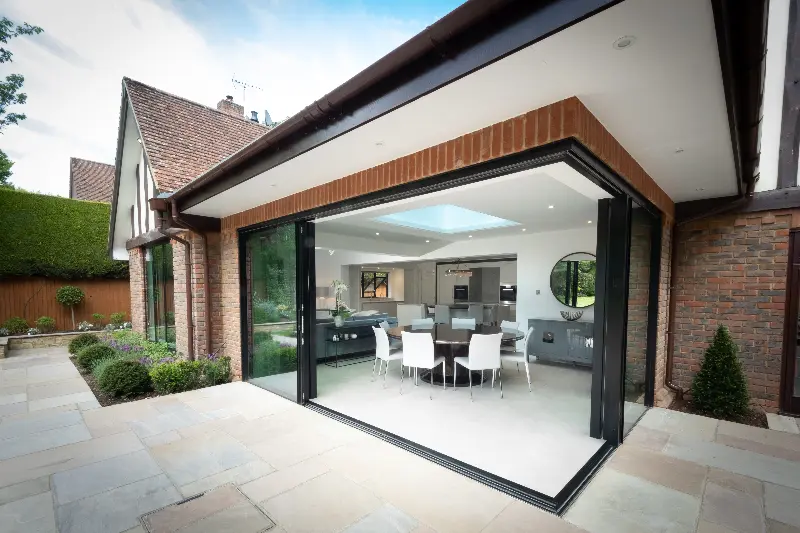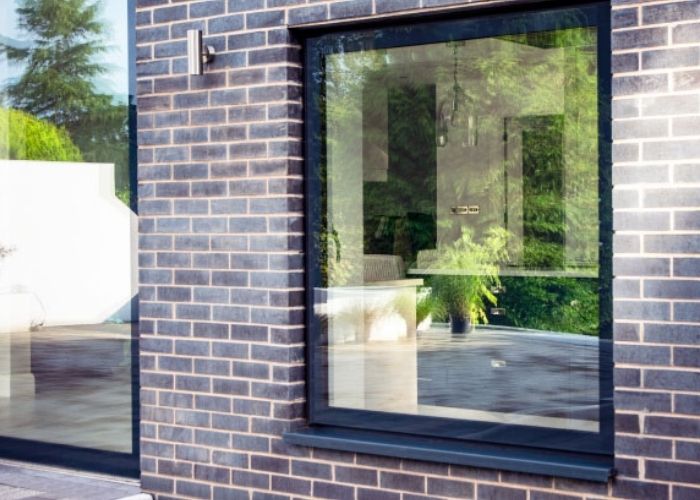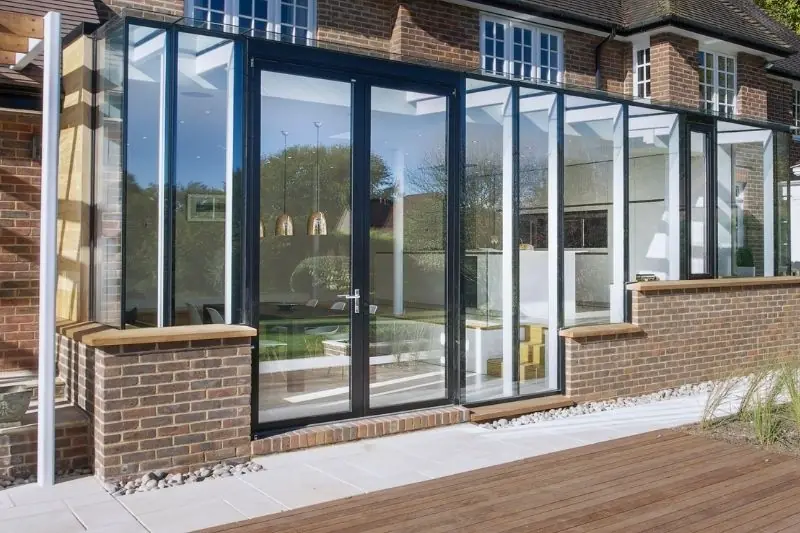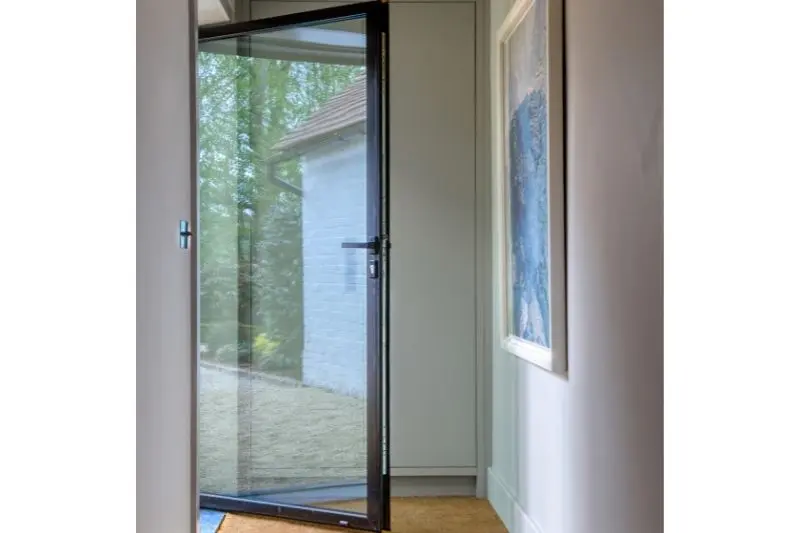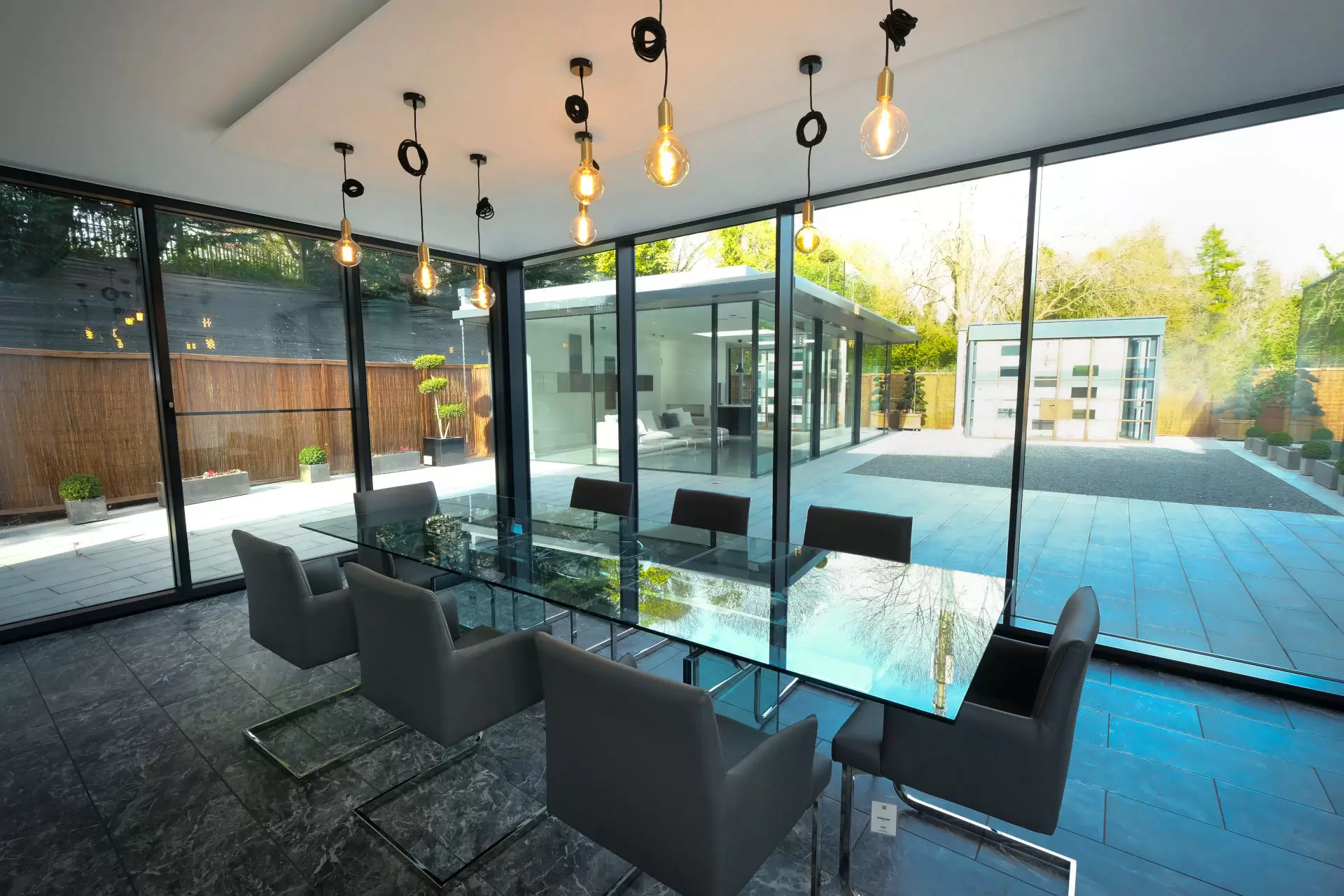Sightline: 45mm
Thermal Insulation: Uw values from 1.7 W/m2K
Security: PAS 24 Certification
Max. Pane Size: 200kg per sliding pane
Configurations: up to 3 panes
Glass Specification: up to 28mm, insulated double glazing as standard with low e coating and argon gas filling
Weather Protection: full testing completed, water (7A), air (4), wind (C4)

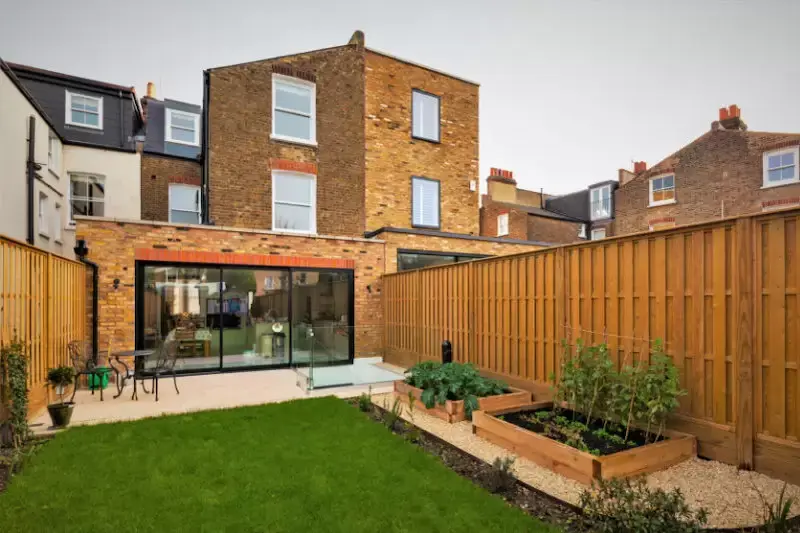
The 45 Sliding Door from Yehans is a well-balanced system with a modern design finish. The aluminium frames are fully thermally broken and hold a highly insulated double-glazed unit, up to 200kg per pane. This creates a well insulating patio door system that can be used as a rear sliding door, balcony door or roof terrace access door.
With the locking integrated into the aluminium profiles the sliding door is simple to use and open. Removable key locks within the aluminium profiles allow for a high level of security certification whilst maintaining the modern profiles.
The vertical junctions between each sliding pane can be created at 45mm wide with a stronger surrounding profile to frame the aperture. Each installation can be powder coated in any RAL colour to match the design specification of your project.
This sliding door is available to view in person at the Yehans showroom. Contact the team to book your appointment. Quotations for the Yehans 45 Sliding Door are available on request and calculated for each project. Just use the links below to submit your quotation request and a member of the team will be in touch.
Bifold Doors
Yehans 120 Bifold Doors
Slim Framing, High Performance
Create beautifully large open apertures with the Yehans120 Bifolding door. The aluminium bifolding door can contain up to 14 sashes; each sash measuring a maximum size of 1.2m wide x 3m high. This bifolding system boasts impressive levels of thermal performance with a minimalist design to create a contemporary finish for both new builds and renovations. It is available in a broad selection of configurations, and with vertical sightlines of just 120mm the Yehans120 bifold door is the most popular choice for modern projects. The highly versatile design is suitable for balconies, terraces, living rooms, open-plan kitchen/ dining areas and more.
Sightline: 120mm across both panes
Thermal Insulation: Uw values from 1.4 W/m2K
Security: PAS 24 Certified
Max Size: 1.2m wide x 3m tall per pane
Configurations: available as bi parting and opening corner doors
Weather Protection: fully tested for weather performance, air (4), water (9A) and wind (A3)



These aluminium bifold doors are a fantastic choice for both new buildings and replacement glazing. The aluminium system provides a simple yet effective solution for door openings that boast high levels of thermal performance paired with modern design.
Our modern thermal break technology provides advanced thermal performance for your bifold door install to deliver comfort and energy efficiency to all buildings.
For a full glazing package a range of associated glazing products are available to complement this bi fold door, including roof glazing and aluminium windows. Our complete range of glazing solutions provide architects, developers and discerning individuals with a wide choice of glazing solutions.
Full technical specifications for this bifold door can be found in our product specification sheets below. If you would like to specify the Yehans120 bifold door on your project just get in touch with a member of the team who will be happy to assist with costing and design.
Yehans Legacy Bifold Doors
Steel Look Aluminium Bifold Doors
The Yehans® Legacy bifolding door offers a stunning steel-look design in a bifold door opening. The thermally broken aluminium profiles adhere to the highest level of security, thermal insulation and weather protection. Glazing bars can be integrated into the aluminium framing in whatever design you choose. This offers unparalleled levels of design flexibility to create the design and finish required.
Sightline: 120mm
Thermal Insulation: Uw values from 1.4 W/m2K
Security: PAS 24 Certification
Max. Pane Size: 1.2m wide x 3m tall
Configurations: up to 14 sashes, opening corners and biparting possible
Glass Specification: up to 45mm glass, insulated double glazing as standard with low e coating and argon gas filling
Weather Protection: full testing completed, water (9A), air (4), wind (A3)
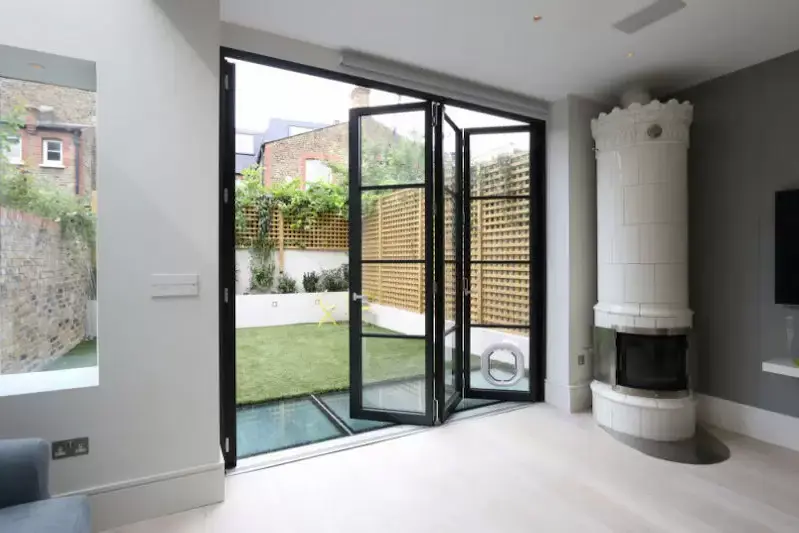


Pair the Legacy Bifold Door with ironmongery from our premium range for a luxury bifold door installation.
The aluminium frames can be powder coated any RAL colour to offer a range of design finishes. A dark powder coat helps create an industrial design to the glazing, whereas a white or lighter finish can work well on historical buildings and Georgian style glazing.
You can pair the Legacy Bifold Door with our Legacy Window or Legacy Door for a full and cohesive glazing design and package.
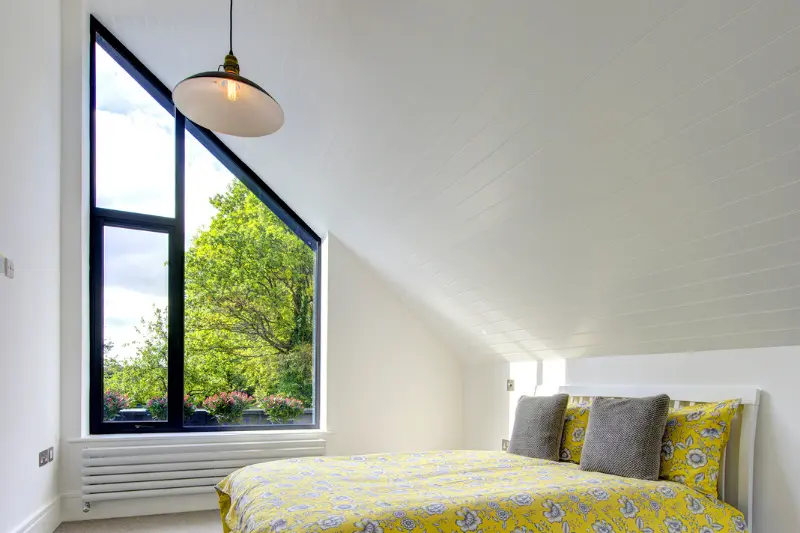
This slim aluminium window has a square edge detail on the profile and the glazing bead. By keeping the profiling minimal and square you create a clear edge to the glazing, making the opening look larger and clearer.
Even with such minimal profiles, the Yehans Slim casement window can still achieve impressive opening sizes with a side hung window available with a sash weight of 35kg and a top hung window available with a 50kg unit weight.
Fixed aluminium windows can be created with even larger sizes and this system is a great choice for large gable end windows or shaped openings for above any of our other aluminium door systems.
Thermal break technology is integrated into the framing profiles for integral thermal insulation. The system has been fully tested for weather, thermal and high levels of security. All of this comes together to offer you a slim aluminium window with impressive performance and modern styling.
See Them in The Showroom
There are multiple configurations of the Yehans Slim casement available to view at the Yehans showroom. Get in touch with a member of the team or click the link at the bottom of the page to book your appointment.
Get a Quotation
Request a quotation for your project by clicking the link below or just get in touch with a member of the team. All quotations for your aluminium window package are generated individually for your project to ensure you get the level of finish and performance you need.
Yehans Flush Casement Window
This flush casement window has been expertly engineered to enhance any project.
Designed with minimal sightlines and exceptional weather performance, this ultra-minimal flush window has a slimline sash of just 45mm. With a wide variety of glazing options, configurations and frame finishes available, the system can be designed completely bespoke for each project to ensure it meets specific design requirements.
Frame With: 45mm
Max Size: top hung 1400mm x 1200mm / side hung 700mm x 1400mm / ask the team about other configurations
Configurations: top hung / side hung / fixed / bottom hung / and more
Typical Glass Spec: 4mm – 18mm argon gas cavity – 4mm
Performance: air (4), water (9a), wind (E2400), acoustic (Rw 42 dB)
Security: PAS 24 & Secured by Design

The system has full weather testing, a thermally broken aluminium frame and multi-point locking, offering unparalleled performance and security for your home.
The flush design and innovative framing details enables the window system to work in harmony with any building type. From listed buildings to contemporary new builds, this system offers uncompromised style and performance.
The slim 45mm sash runs the perimeter of the glass pane for an even and minimal design. Fully tested to PAS 24 and certified under the Secured by Design scheme, the Yehans Flush Casement meets all safety standards for complete peace of mind.
There are a range of configurations available for this flush window system including top hung, multi-light and fixed. Fixed versions of the windows can reach impressive weights of up to 250kg. Contact the team to discuss the full range of options.
See These at the Showroom
Come to the Yehans Showroom to see these aluminium windows in person. Just click the link at the bottom of the page to request an appointment or call the team who would be happy to help.
Request a Quotation
We would be happy to create a quotation for your project requirements. Click the link at the bottom of the page to request a quotation or speak to a member of the team to run through your specific project requirements. We can help tailor your glass package to ensure you achieve the design, performance and budget requirements for your project.
Yehans 70 TT Window
Slim, tilt and turn window
A contemporary aluminium window designed to provide a large, versatile tilt and turn opening with imperceptible handle and hinge options. These hidden elements are concealed within the sash to provide a pure aesthetic to the glazing design. The Yehans ® 70 TT Window is fabricated in our Amersham fabrication facility and can be manufactured as part of a full glazing package. The elegant frames of this slim, tilt and turn window provides the perfect finishing touch to modern, rectilinear architectural designs.
Sightline: 66mm vent + frame profile
Max Sizes: up to 2.4m tall x 1.3m wide and 160kg per pane
Configurations: side hung, tilt&turn, bottom hung, tilt and turn parallel (all inward opening)
Weather Protection: air permeability class 4, wind resistance class C5, acoustic reduction RW 46 dB
Thermal Insulation: Uw value from 1.0 W/m2K
Typical Glass Spec: 6mm TXD outer, 16m argon filled cavity, 6mm TXD inner with low e coating
Frame Finishes: PPC, timber effect PPC, anodised and dual colour.

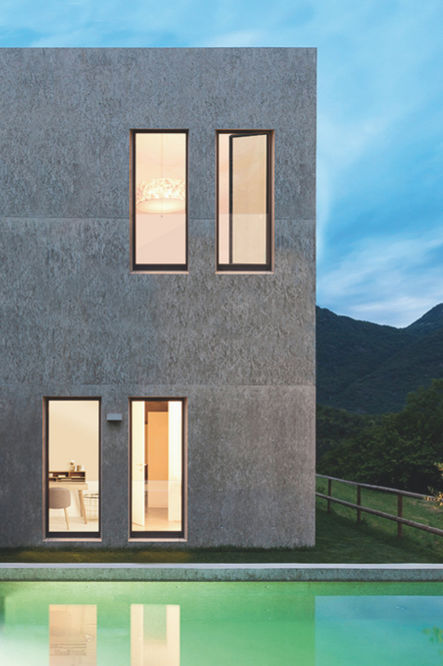

The Yehans® 70 Window has been designed to meet some of the most complex industrial and architectural designs. Each Yehans® 70 window is manufactured bespoke to the measurements and requirements of each project for beautifully tailor-made fenestration.
The beauty of this system is the large openings and minimalistic aesthetic achievable with this design. The handle, hinges and locking mechanism are all hidden within the frame of this large tilt and turn window to enhance the modernity of the building envelope. The vent and frame profiles are just 66mm, which results in a highly glazed facade due to the minimal visible framing.
The slim design of this window works perfectly with the slim aluminium door systems available from Yehans®, including the Yehans Slim Sliding Door and the Yehans® Lux Bifold. Specifying various Yehans® Systems within your bespoke glazing package will ensure a cohesive design to your project.
Speak to a member of the Yehans® team who will be able to show you the Yehans® 70 Window in person and offer your advice to help materialise your ideas. To arrange a showroom visit email sales@yehansinternational.com or call us on +233 (0) 302 512-525 | +233 (0) 544 342 314 .
Yehans Legacy Window
Timeless Design, Modern Performance
The Yehans Legacy Window offers a classic timeless design inspired by traditional industrial steel framed windows. The metal window profiles have a full thermal break and hold a double glazed unit for modern performance levels. These steel-look windows can be used to replace existing steel windows, or create an elegant glazing design on new build projects and renovations.
Sightline: 58mm across vent and frame
Thermal Insulation: Uw values from 1.5 W/m2K
Security: PAS 24 certified
Max Window Size: 600mm wide / 1400mm tall for side hung windows, 1400mm wide / 1400mm tall for top hung windows, 2100mm wide / tall for fixed windows
Configurations: side hung window, top hung window, tilt and turn window, fixed window, multi light casement window
Glass Specification: glass thickness 24-28mm, double glazing with low e coating and argon gas filling
Weather Protection: full testing completed, air (4), wind (2400 Pa), water (9A)
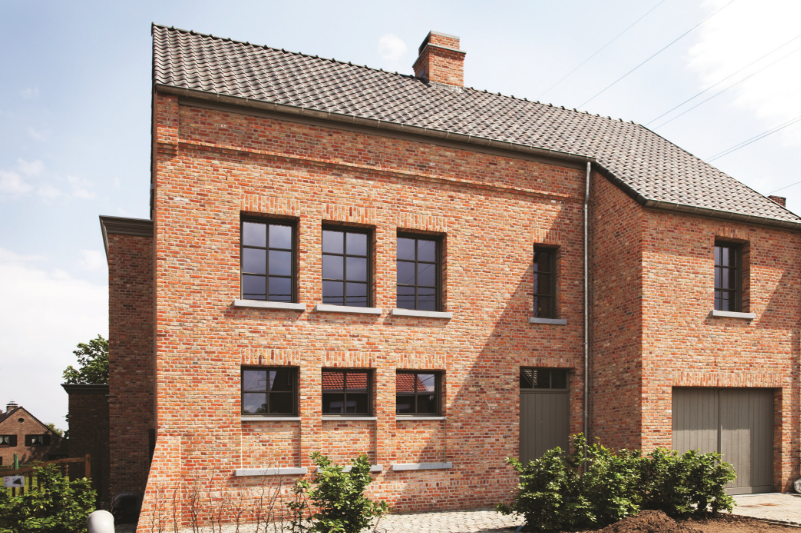

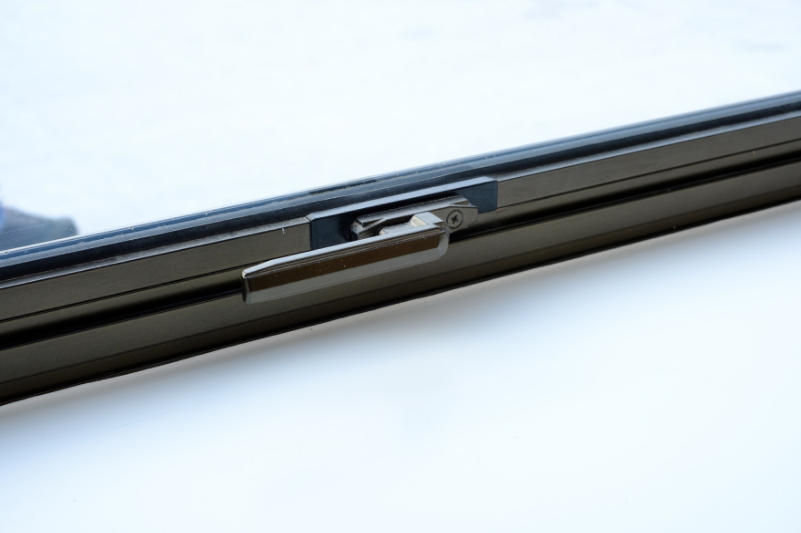

The outer profile of the Legacy Window is very minimal and a good match for older, more traditional steel systems. Unlike older steel systems the Legacy System offers a durable finish that is easy to maintain and look after. The full thermal break and insulated glass also offer high levels of insulation which are better suited to modern projects.
Any glazing bars within the window frame are bespoke and optional. You could use this system as a simple minimal aluminium window without the integrated glazing bars should you so wish.
If glazing bars are included within the design we include ‘dummy spacer bars’ within the double glazed unit. The aluminium glazing bars are then applied on the glass (on both sides) which creates a much more authentic steel look design.
We have a large Legacy Window arrangement on show at the Yehans Showroom that is available to view. Simply contact the team to book your visit. If you would like a quotation for a Yehans Legacy installation contact us or click the links below to request a cost for your project.
Legacy Tilt and Turn Window
Contemporary tilt and turn window with optional glazing bars for a steel look aesthetic
The Yehans Legacy Tilt and Turn Window provides a more cost effective alternative to steel tilt and turn windows. This system produces a strikingly elegant industrial aesthetic with slim sightlines and high performance levels. With a range of frame finishes, glazing options and configurations, this window system can be designed completely bespoke to match any project.
Sightline: 76mm
Max size: 1200mm wide x 1600mm tall
Configurations: side hung windows / bottom hung windows / tilt + turn windows / fixed windows
Typical Glass Spec: 4mm TXD / 20mm argon gas cavity / 4mm TXD low e OR
6mm TXD / 16mm argon gas cavity / 6mm TXD low e
Performance: air (class 4), water (class 9a), wind (class AE), Uw (1.5W/m2K)
Handles: range of ironmongery available
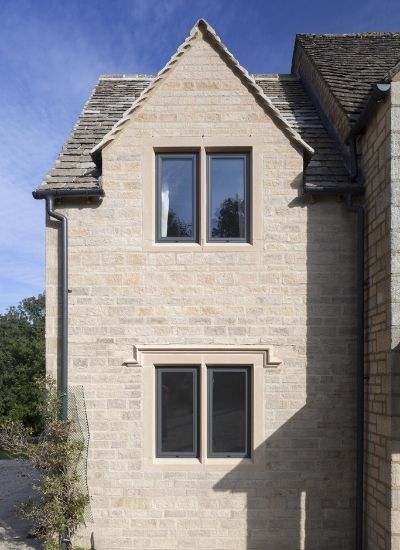
The aluminium framing on the Legacy Tilt and Turn Window can be polyester powder coated any RAL colour and the option of including true or applied glazing bars in the design allows flexibility in the design.
All Yehans aluminium frames used specially engineered thermal break technology resulting in high thermal performance for our systems. Trickle vents can be incorporated into the head frame to ensure adequate ventilation throughout the property.
The Legacy Tilt and Turn window can be paired with any of our aluminium framed doors. Try matching it with the Legacy Bifold or Legacy casement door for a cohesive industrial style finish.
For more information call the team on +233 (0) 302 512-525 | +233 (0) 544 342 314 or email sales@yehansinternational.com
Yehans HD Casement Window
For a modern and minimal aluminium window system that can reach impressive sizes, the Yehans HD Window is the perfect choice.
This heavy duty window system is able to reach impressive sightlines whilst maintaining a slim, square-edged aluminium profile. The modern design is ideal for any architectural style and with impressive weather and performance values can enhance any building project.
Flexibility is key when it comes to specifying bespoke glazing systems, and this aluminium window has a wide range of configurations options, frame finishes and ironmongery, allowing each window to be manufactured to fit specific design requirements.
Frame Depth: 58/70mm
Max Size: side hung 900mm x 1800mm / tilt and turn 1400mm x 2400mm / view data sheet for more info
Configurations: top hung / side hung / fixed / bottom hung / and more
Typical Glass Spec: 6mm – 16mm argon gas cavity – 6mm
Performance: air (4), water (9a), wind (2400 Pa)
Security: PAS 24

For unparalleled performance levels, the system has been expertly engineered and undergone full weather testing, surpassing requirements. A thermally broken aluminium frame and multi-point locking offering high thermal performance levels and security for your home.
With eight different handle options to choose from, as well as frame finishes in over 200 RAL colours and a variety of glazing options, this aluminium window system is designed completely bespoke for each project.
Contact the team to discuss the full range of options.
See These at the Showroom
Come to the Yehans Showroom to see these aluminium windows in person. Just click the link at the bottom of the page to request an appointment or call the team who would be happy to help.
Request a Quotation
We would be happy to create a quotation for your project requirements. Click the link at the bottom of the page to request a quotation or speak to a member of the team to run through your specific project requirements. We can help tailor your glass package to ensure you achieve the design, performance and budget requirements for your project.


